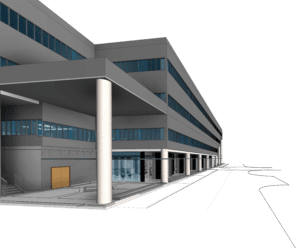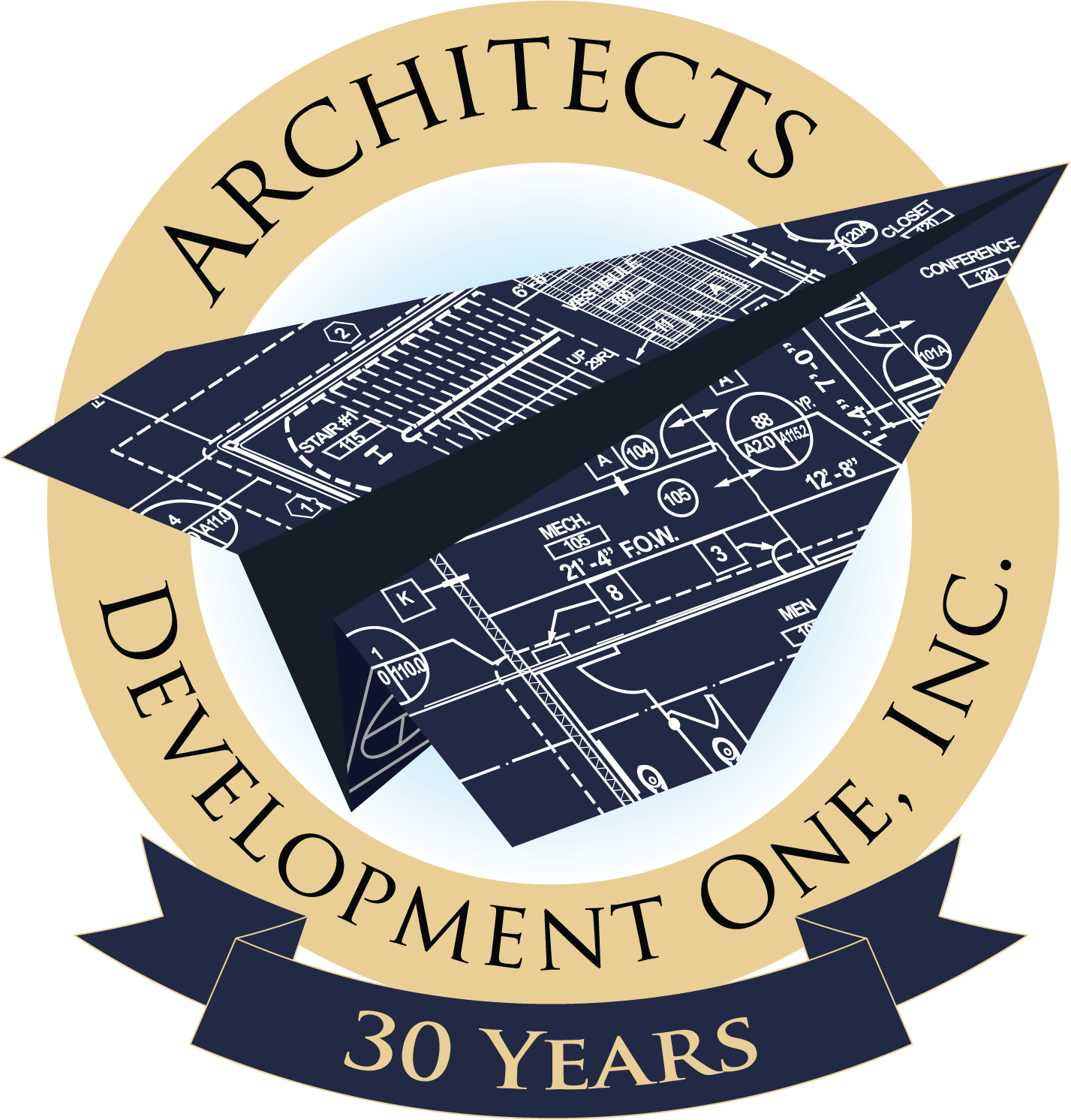Adaptive Reuse Project, JPL Building B301 Parking Garage to Office Build-Out
After performing a Work Space Consolidation Study for JPL, Development One produced bridging documents for an adaptive reuse project to convert an existing ground floor parking garage in building B301 into an office occupancy.
The bridging documents will be used to bid and award a design/build contract to complete implementation. 
Tasks for this adaptive reuse project included:
- Site survey of existing conditions and review of as-built drawings
- Schematic design for architectural, structural, mechanical, and electrical equipment and systems
- Assessment of existing infrastructure and proposed upgrades to support the new facility
- Design parameters to include a minimum LEED certification of Silver, and all CAL Green requirements
- Code analysis of proposed type of construction, occupancies, fire separations, and yard, exterior wall, and opening protection requirements
- Analysis of Energy Management System requirements, as well as hazardous materials abatement
Back to Portfolio


