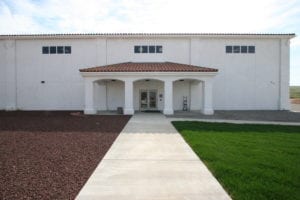AT/FP Design -Joint Warfare Assessment Laboratory, Naval Surface Warfare Center Corona, CA
The Joint Warfare Assessment Laboratory (JWAL) is a 40,000 square foot two-story building desinged with AT/FP Design standards at the Naval Surface Warfare Center in Corona, CA . The new steel-framed structure is located adjacent to an existing building, and the design to matches the exterior appearance of that facility. We designed the new JWAL with Level II security standards throughout, and complied with the Department of Defense anti-terrorism and force protection (AT/FP) requirements. Our design also integrated sustainable features into the building, in accordance with Executive Order 13123 for Efficient Energy Management. In addition, the building meets the requirements for LEED certification.
. The new steel-framed structure is located adjacent to an existing building, and the design to matches the exterior appearance of that facility. We designed the new JWAL with Level II security standards throughout, and complied with the Department of Defense anti-terrorism and force protection (AT/FP) requirements. Our design also integrated sustainable features into the building, in accordance with Executive Order 13123 for Efficient Energy Management. In addition, the building meets the requirements for LEED certification.
Unique design features of the project included:
- Blast resistant, low security level exterior doors and windows, to comply with AT/FP standards.
- Windows located higher than 18 feet above grade (as required) allowed daylighting into interior spaces at the second floor.
- “Cool roof” at the center of the building consisting of white TPO membrane roofing.
- Materials with high recycled content were used in the building’s exterior and interior.
- Space planning for the building’s open interior, to maximize the layout of modular office cubicles.
- Raised access flooring with an under-floor air distribution system controlled by direct digital controls.
- Energy-conserving and high-efficiency HVAC system design (evaporative cooling, return by-pass/energy recovery at the under-floor air distribution system, variable frequency drives, and an energy management system).
- Water-conserving plumbing fixtures, such as dual-flush toilets.
- Site and building utility connections updated to support classified and unclassified local area networks.
Back to Portfolio


 . The new steel-framed structure is located adjacent to an existing building, and the design to matches the exterior appearance of that facility. We designed the new JWAL with Level II security standards throughout, and complied with the Department of Defense anti-terrorism and force protection (AT/FP) requirements. Our design also integrated sustainable features into the building, in accordance with Executive Order 13123 for Efficient Energy Management. In addition, the building meets the requirements for LEED certification.
. The new steel-framed structure is located adjacent to an existing building, and the design to matches the exterior appearance of that facility. We designed the new JWAL with Level II security standards throughout, and complied with the Department of Defense anti-terrorism and force protection (AT/FP) requirements. Our design also integrated sustainable features into the building, in accordance with Executive Order 13123 for Efficient Energy Management. In addition, the building meets the requirements for LEED certification.