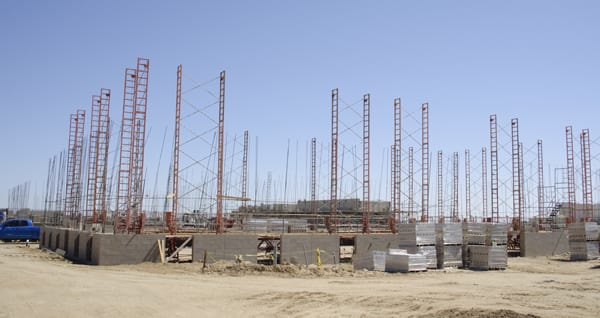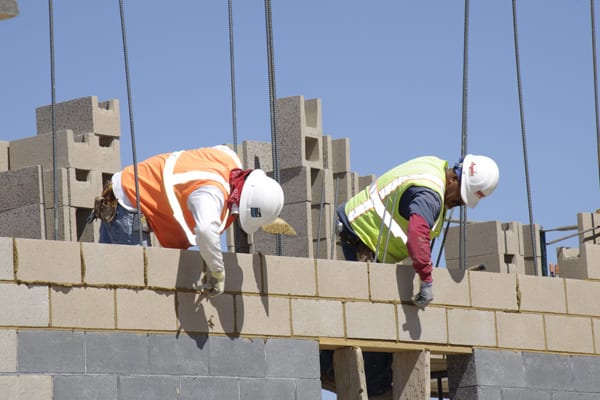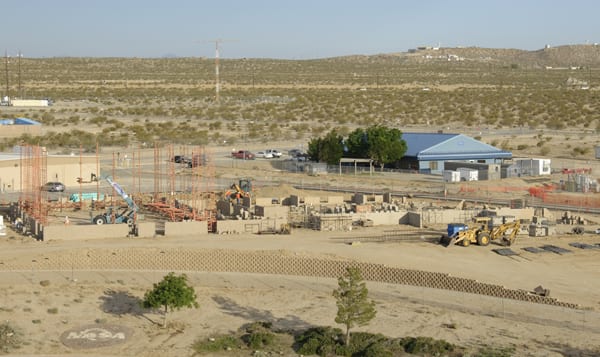Erection of the masonry exterior walls of the new Facilities Support Center at NASA Dryden Flight Research Center is proceeding rapidly, following completion of underground infrastructure and installation of a retaining wall in recent weeks.
Masons employed by subcontractor Nibbelink Masonry Construction Co. of Lancaster began erecting the concrete-block walls of the new structure during the week of May 21, and the exterior shape of the facility was clearly in evidence when these photos were taken June 4.The masonry work is expected to be complete by August, followed by construction and installation of the structural steel for the building’s framework, according to Dryden architect Gemma Flores, manager of the project.
The $11.2 million, 38,000-square-foot structure is designed to meet the Leadership in Energy and Environmental Design (LEED) platinum certification standard for environment and energy efficiency. Designed by the Development One architectural firm of Santa Ana, Calif., the new structure is being built by Comfort and Hays Electric, Inc. of Long Beach, Calif. Contractor officials report the project is a couple of weeks ahead of schedule as they work toward a completion date of July 2013.

A small forest of crank-up scaffolding and rebar rises at the construction site of NASA Dryden Flight Research Center’s new Facilities Support Center in this photo taken on June 4, 2012.

Masons from Nibbelink Masonry Construction Co. of Lancaster, Calif., carefully remove excess mortar from a line of concrete blocks they have set during exterior wall construction of the new Facilities Support Center at NASA’s Dryden Flight Research Center.
Photos by Tony Landis
Original article: http://www.nasa.gov/centers/dryden/status_reports/FSC_status_06_12_12.html



