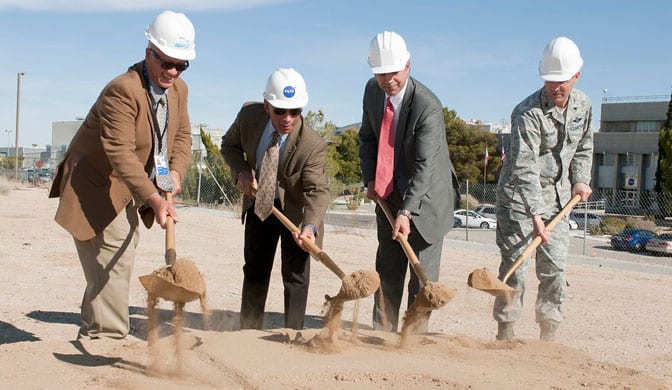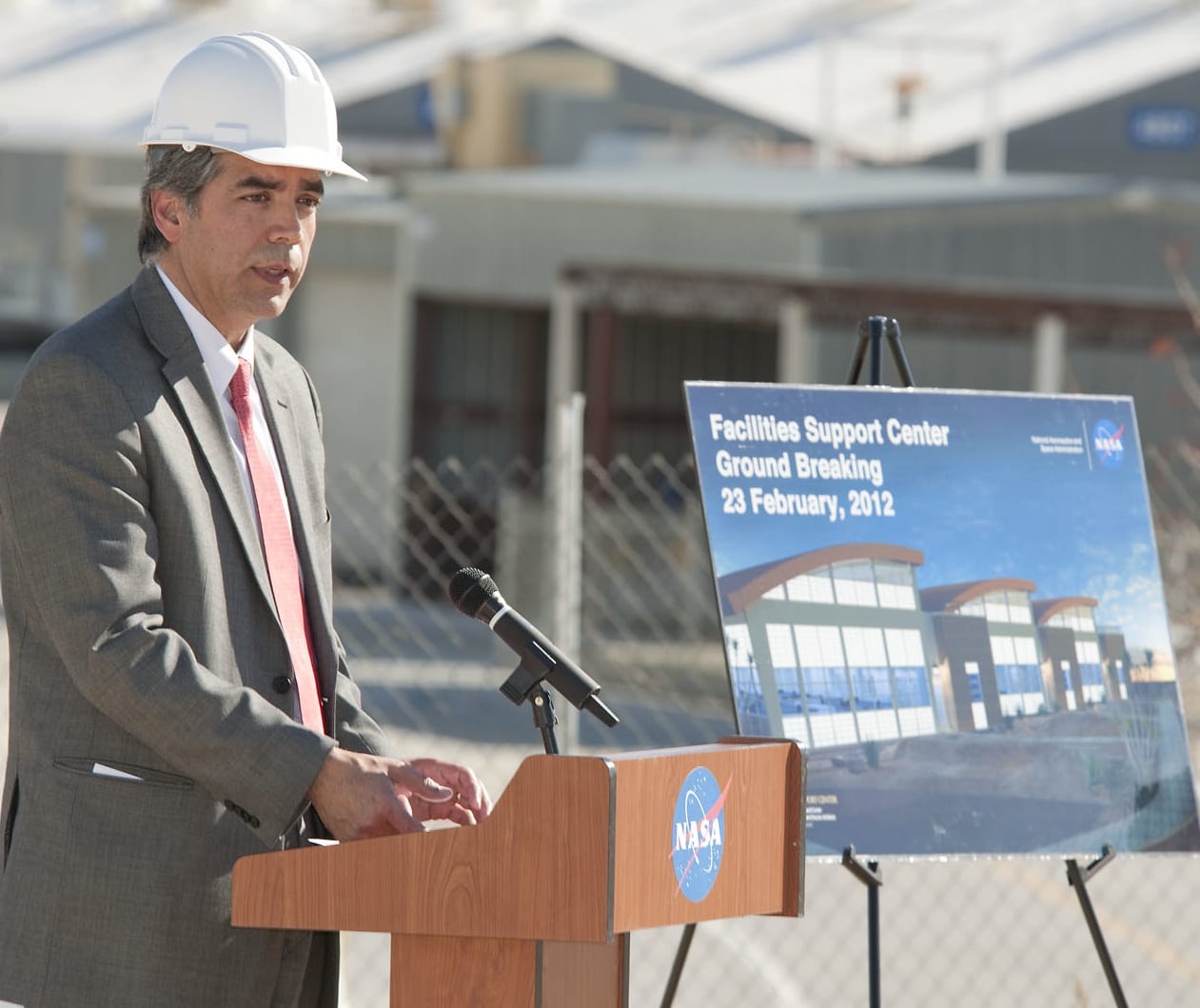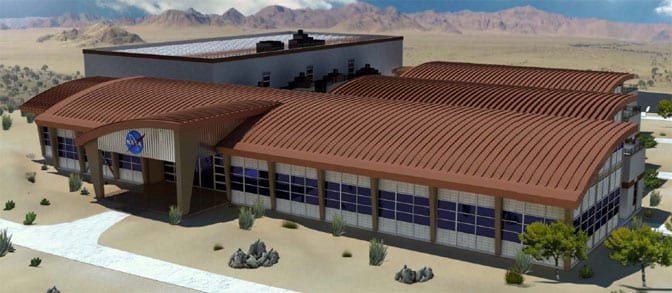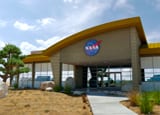Construction of the new Facilities Support Center commenced on February 23, 2012 at the NASA Dryden Flight Research Center at Edwards Air Force Base.
The 38,000 square foot structure was designed to consolidate multiple departments currently located across the Dryden campus, and will feature office space, conference rooms, laboratories, workshops and more. The Facilities Support Center will be the first LEED Platinum building at the Dryden campus. NASA Dryden facilities engineers forecast that energy consumption will be “reduced about 36 percent over conventional construction.”
Formal groundbreaking ceremonies were held Feb. 23 for the $11.2 million, 38,000-square-foot structure, one of two structures at NASA Dryden that are designed to meet Leadership in Energy and Environmental Design (LEED) certification for environment and energy efficiency. Dryden will seek the platinum designation – the highest level of certification issued by the Green Building Certification Institute – for the new structure, while the center is seeking LEED silver certification for the Consolidated Information Technology Center addition to Dryden’s Data Analysis Facility that is nearing completion.
Designed by the Development One architectural firm of Santa Ana, Calif., the new structure is being built by Comfort and Hays Electric, Inc. of Long Beach, Calif., between the existing Integrated Support Facility and the Dryden Video Services building. Dryden facilities architect Gemma Flores is serving as project manager.
NASA administrator Charlie Bolden, who participated in the groundbreaking ceremony while visiting NASA Dryden, noted that the new facility is one of 24 new structures throughout the agency, three of which have been completed, that were designed to meet the LEED platinum certification standards.
“It is both a partnership and a privilege with NASA to achieve LEED platinum certification,” added Comfort and Hays president Chris Comfort. “We are committed to this project, and have the resources to do it.”
The single-story building will provide office and technical spaces for NASA Dryden’s Facilities Engineering and Asset Management department as well as the Safety, Health and Environmental Office, combining in one structure functions that are currently performed in several obsolete and inefficient facilities on the Dryden campus. The building plan includes office space, conference rooms, restrooms and shower/changing facilities, workshops, storage mezzanine, laundry and laboratories.
Among environmental and energy saving features of the new structure are building-mounted photovoltaic systems, enhanced ventilation systems designed to take advantage of ambient conditions for improved heating and cooling, automatic interior lighting controls that increase or decrease lighting levels based on outside lighting, use of a combination of transparent and translucent siding materials. In addition, the Facilities Support Center will feature at least 20 percent recycled content in its construction and drought-tolerant xeriscaping around its perimeter.
Based on building energy consumption simulations, NASA Dryden facilities engineers forecast that energy consumption will be reduced about 36 percent over conventional construction.
The firm fixed-price contract calls for the new structure to be completed within 540 calendar days, with an estimated completion date in April 2013, barring unforeseen delays.

Shoveling the soil – Participating in the ceremonial groundbreaking for the new Facilities Support Center at NASA Dryden were (from left) Chris Comfort, president of construction contractor Comfort & Hays, NASA administrator Charlie Bolden, NASA Dryden center director David McBride and Col. Gregory Schwab, commander of the 95th Air Base Wing at Edwards Air Force Base.

NASA Dryden director David McBride noted that the new Facilities Support Center is one of two new structures at the center that are designed for environmental and energy efficiency

This architect’s drawing depicts the front of the new Facilities Support Center now under construction at NASA Dryden
by Alan Brown, Public Affairs
NASA Dryden Flight Research Center
NASA photos by Tom Tschida
Original article: http://www.nasa.gov/centers/dryden/Features/fsc_groundbreaking.html



