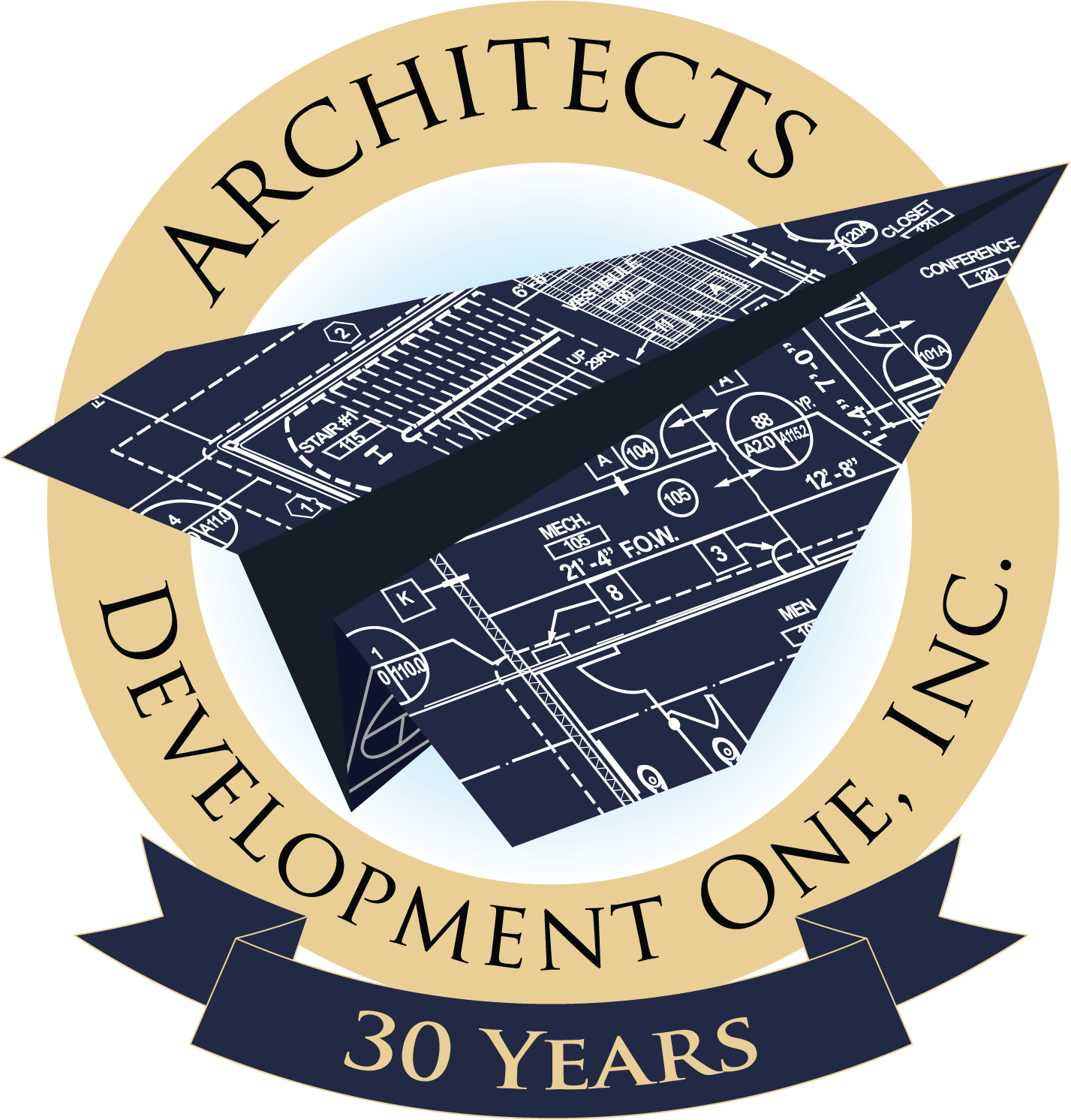


Development One Architects led the extensive renovation of a 264,000 SF aerospace hangar at NASA Armstrong Flight Research Center’s Palmdale facility, formerly owned by Rockwell International. This high-profile project transformed the aging structure into a state-of-the-art facility supporting cutting-edge aeronautics and space research.
The project scope included the design of advanced laboratory environments, precision maintenance shops, integrated support areas, collaborative office spaces, and modern conference facilities. Each component demanded tailored mechanical and fire protection engineering to meet stringent aerospace and safety standards, requiring close coordination between NASA’s technical teams and local building authorities.
At the heart of the renovation was the creation of a highly specialized mirror coating facility to support the relocation of the Stratospheric Observatory for Infrared Astronomy (SOFIA) program from NASA Ames Research Center.
A primary design challenge was ensuring full code compliance for high-hazard material handling and maintaining safe separation from the main structure.
The new single-story metal structure included:
Cleanroom-level laboratory spaces with 99.97% HEPA air filtration to ensure contaminant-free mirror processing.
Custom-engineered equipment designed specifically for SOFIA’s mirror coating operations.
A precision-controlled three-axis bridge crane for safe and accurate handling of sensitive components.
An additional project phase transformed 2,300 SF of shop space into a dedicated Aircraft Life Support Facility, supporting critical flight operations:
Oxygen Systems Laboratory, featuring specialized gas plumbing, enhanced fire protection, and explosion-proof electrical systems.
Flotation Device Servicing Area for maintenance and inspection of life safety equipment.
Support amenities including offices, laundry, and restrooms to enhance operational efficiency.
This renovation not only extended the life of a historically significant aerospace structure but also elevated it to meet the exacting demands of modern space exploration and aeronautics programs. The work supports ongoing NASA missions and ensures long-term adaptability for future innovations.