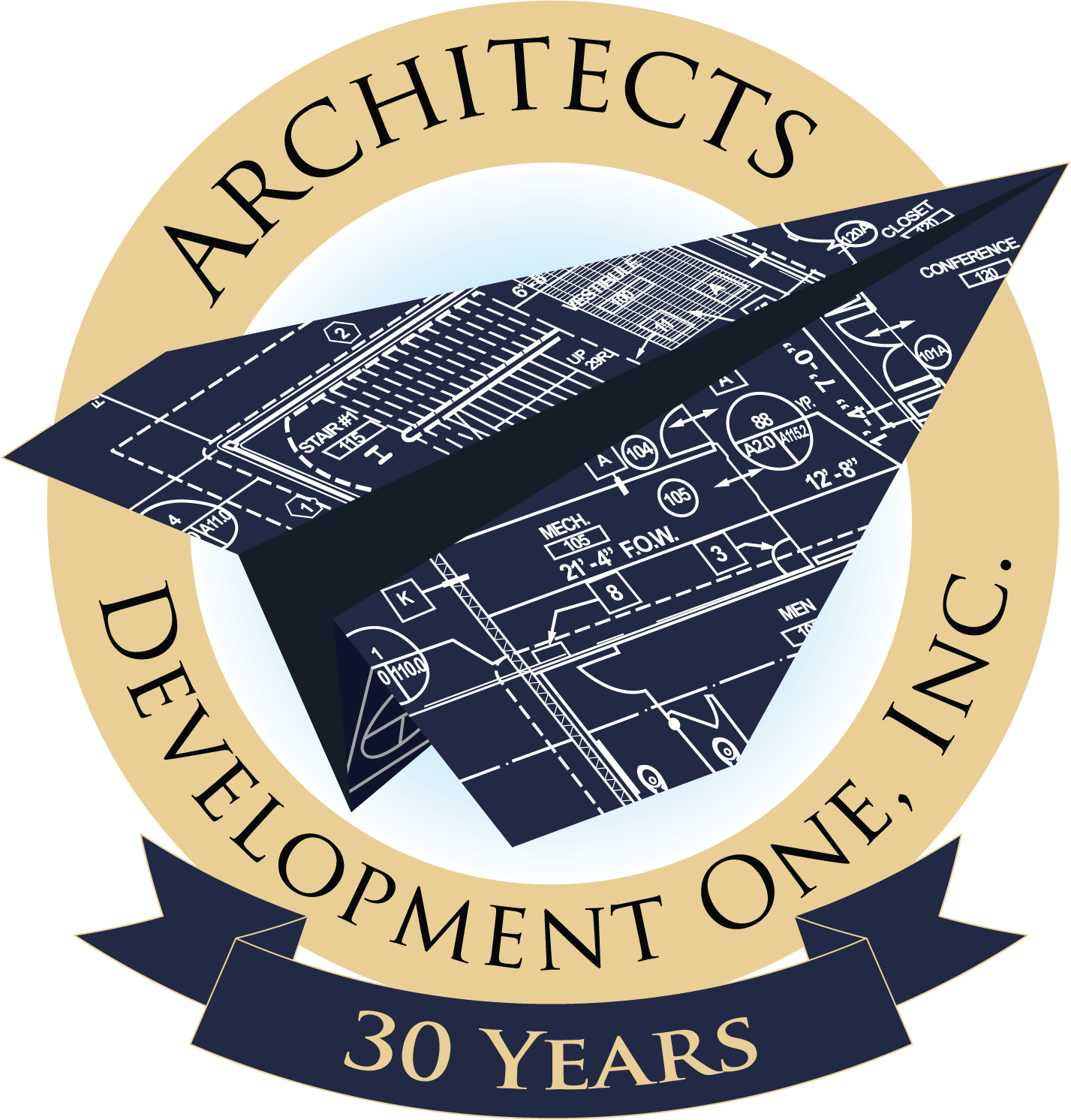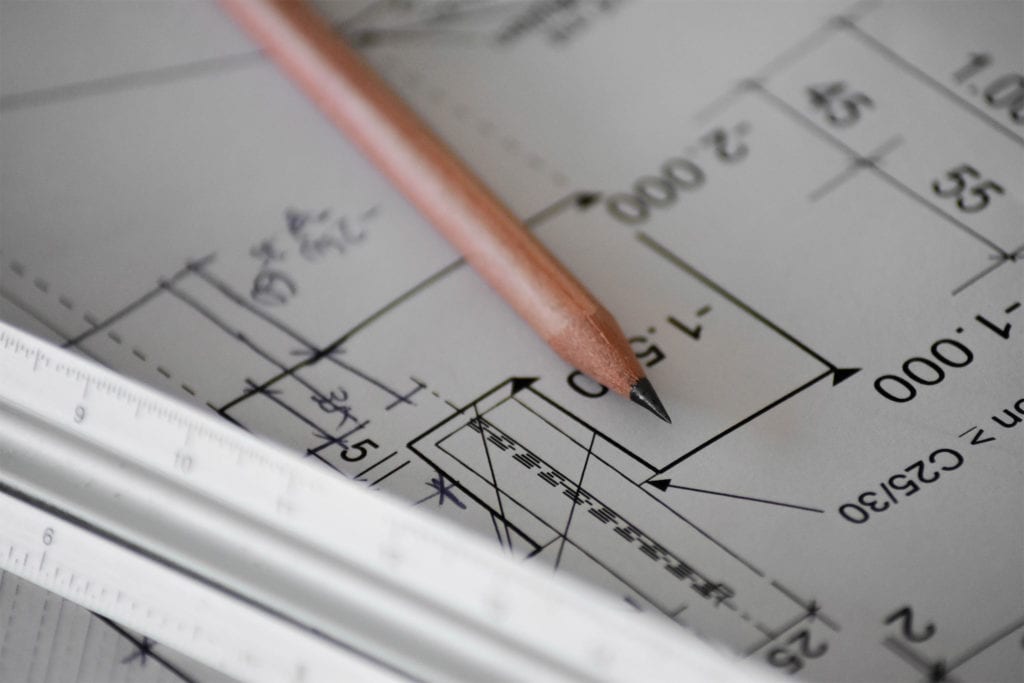Quality Control Brings the Project Together
Quality control is important in the development of an architectural project. It makes the difference between make or break for the project. For us, quality control is the part that brings the entire project together.
Over the last 30 years at Development One, we have developed sophisticated standards that prevent lawsuits. Because of the quality of our drawings, we have excelled. And that department is something that we’ve continued to evolve over the years. We’ve actually even developed a class on this.
Our quality control systems focus on the development of change order prevention. We focus on the prevention of change orders. This is because it is my belief that your quality control is only as good as the last change order. Change order determines whether drawings were good enough to develop into a construction successfully when you are building it. If there aren’t any questions then there aren’t going to be any change orders. Questions arise when contractors on the field make decisions under their own assumptions. This often happens when some design aspects were unclear in the drawings. So that is what may create a change order. For us, we developed this class that focuses on change order prevention.
Working with Change Orders
We actually took a book called Contractor’s Guide to Change Orders. It teaches how to work with change orders. We reverse engineered the book, and then we developed this class from that. And it’s been quite successful for our own quality control – not only here in the office, but with our consultants and even our clients. It helps us teach them how to avoid change orders. Design-build is a process that is nice when the contractor and the design professionals can come together as a team to develop a project. We’ve done quite a few design-build projects. We’ve had some that were very difficult, and some that came together very well.
The most successful ones came together when we were a partnership. The design professionals can take care of the contractor. And the contractor can take care of the architect. This means people who are building these projects can look at the content of the drawings. They can then come back and give us feedback. They can tell us, “you know what? This area is not very clear. I’d like you to develop it a little bit more so that when we go out to bid, there are no questions asked.” Or, “what did you mean by this? Because this is not very clear. This is an area where we should develop that a little bit further.”
The Architect Needs Feedback from the Contractor
We want feedback from the contractor to inform our quality control. For the architect to listen to the contractor is key to a valuable relationship. For both of them to come together as a team provides a tremendous level of quality in the construction of a project.
Redlining is critical to any project. What we do is that we look through our checklist. Any corrections that we need to make on the drawings, we will mark them up with a red pencil. Some people refer that as bleeding over the drawings because of the red ink. This process highlights all those areas that need corrections. We go through all of our checklists. Then we mark them up, and we even apply a professional opinion on how we should develop things properly.
We will even go to the extent of sharing those redlines with our clients. Sometimes the clients will come over and they will say, “you know what, I want this done this way or done that way. I want to see that you picked it up.” To show them that we picked it up, we will actually mark those up in the drawings in red pencil. When our drawings are final, we will send our final drawings with the redline set.
Building Information Modeling Helps Quality Control
Also, a few points about building information modeling. Building information modeling is a different technology. It doesn’t have anything to do with redlining, but what it does do is provide a level of quality control. It allows you to build an electronic model of the building before it’s built on the site. You can see it come together, all the structure, mechanical, electrical, structural systems. You’re able to see whether there is a collision between the different disciplines. This means that if there’s a pipe going through a structure. Or, if there is a beam or a column in the middle of a room that it doesn’t belong there, it allows you to see that. Here’s another way you can see. It focuses on the design differences between one design professional compared to another design professional.
As you know, there are different disciplines that come together. You could have an architect that designed it a certain way. Then you could have a structural engineer that designed the structure in a certain way. This means we have to make sure that those disciplines are talking. In a model developed in BIM, you can see a rendered model on a screen first. That’s the beauty of BIM.




