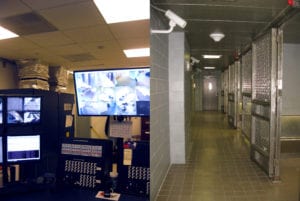

Development One provided the design for a cellblock remodel located in the United States Marshal Service Annex Command and Control Room at Edwards J Schwartz Federal Building.
The project involved:
Additionally, Development One upgraded the control system for the cellblock to facilitate easier, safer operations.