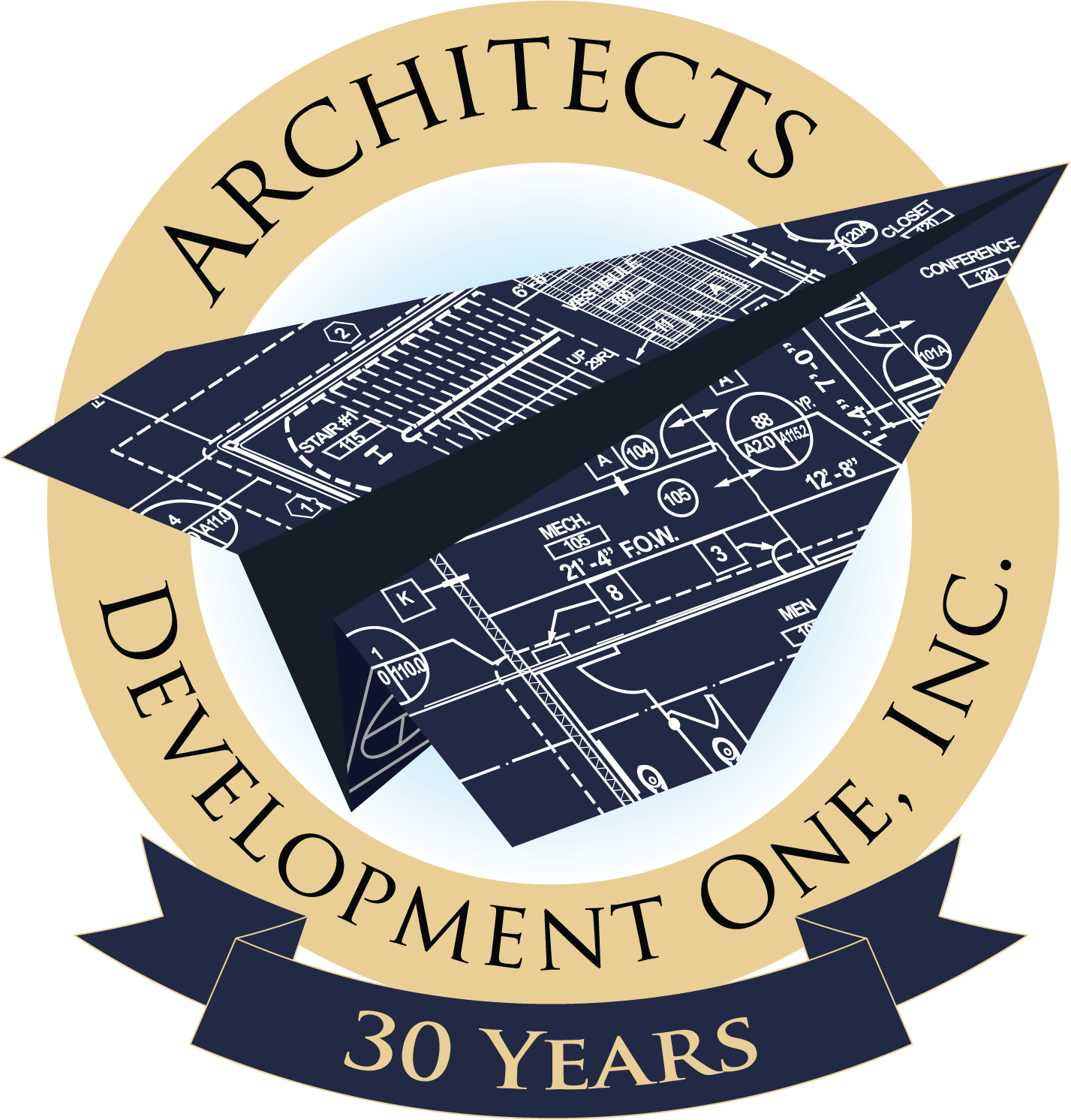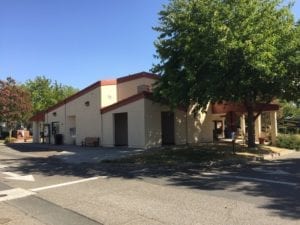


Development One provided a new visitor center design at Travis Air Force Base. The project included a 2,000 square foot visitor center building, 72 R.V. sites, a landscaped recreational area, and additional parking/paving.
First, the team performed an aerial survey of the existing site and created a report documented with graphs, photographs and video. In addition, Development One held interactive design workshops with the client using 3-D computer animation software. Vivid and accurate images of the proposed facility and grounds allowed the client to preview a strikingly realistic model of the facilities before they were constructed. Once the design was approved, the firm created a complete set of construction documents, and also provided construction administration services.