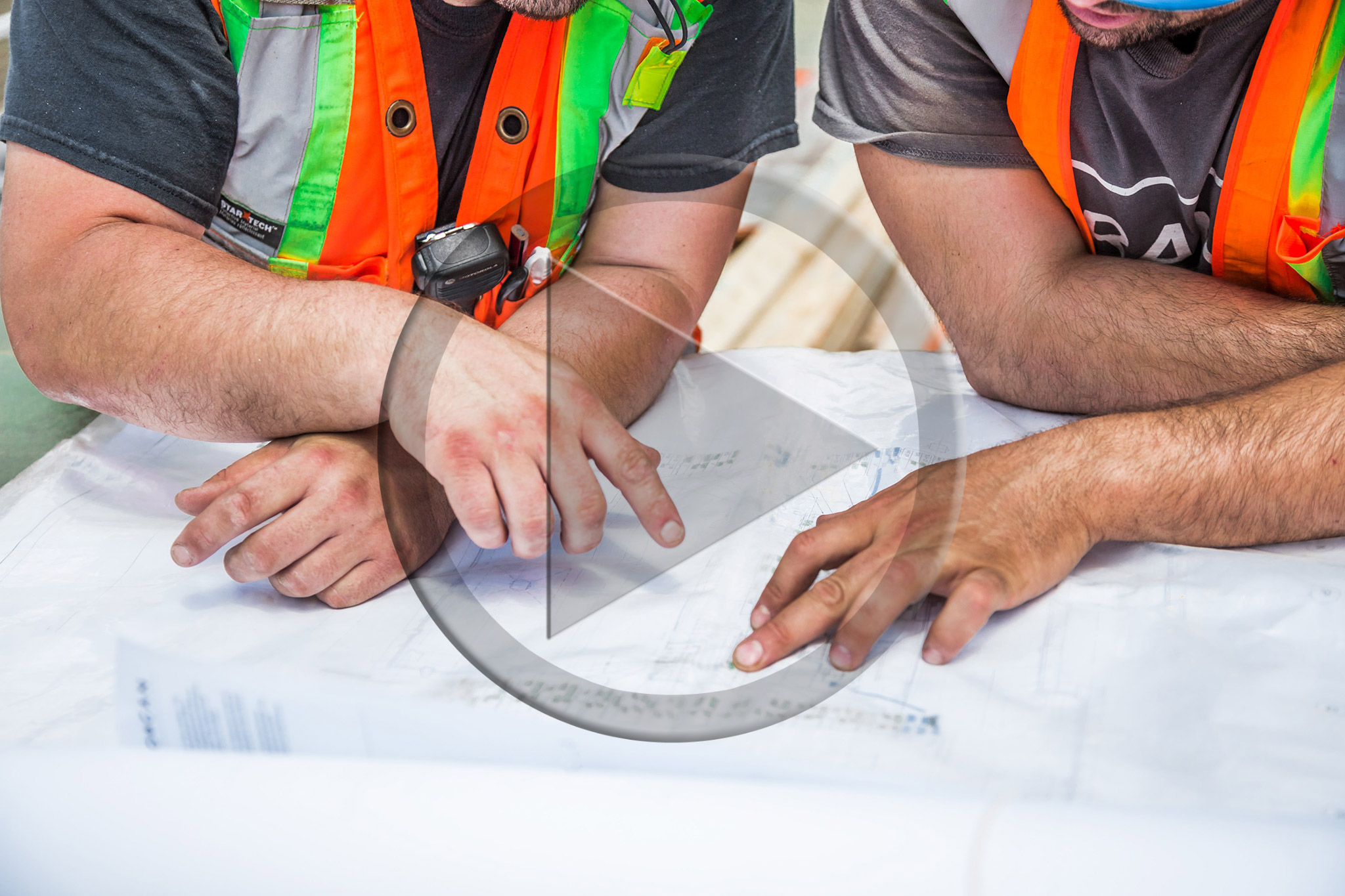Concrete Finishing Defined
Concrete finishing is a favorite topic of mine. Most of the time when we design a building, we’re always thinking about how to cover that concrete. What is the floor finish going to be like? We’ll use some of the traditional types of coverings, such as carpeting, wood, or tile.
We are always going to have a finish on it. In the last 20-30 years, we have been trying to use concrete in its natural state. That way, we will be able to have that as a finish. And that is because concretes have gotten good today. You can actually have exposed concrete.
Some people have embraced some of the cracks and defects on concrete finishing as if it were a stone. That is a good strategy. Concrete can be very, very beautiful if they core it right. If they treat it well, it will finish right. It can be very nice. I’ve done it in my home, where I actually polished the concrete. And to this day, it is still like that.
Contemporary and Industrial
It is more of a contemporary, industrial type of look. If people embrace it, they will embrace their defects as well. The defects I’m talking about are like cracks. Concrete’s supposed to crack. No ifs, ands, or buts. Concrete finishing cracks. So you are going to have cracks that, in my eyes, I call “veins.” They run through the concrete, like having veins in stone. That is how I’m able to look at it. So people are able to embrace the defects in concrete. It can actually be quite a beautiful, industrial look.
It’s very important to be able to pay attention to the concrete when designing a building. That is because the concrete starts with a foundation. That is where the concrete finishing is going to go. The size of the foundation, the location of the footings, the type of slab that you’re going to have there are key factors. What do you want this to do?
Concrete Finishing Strength
Number one is strength. You want to make sure that you have the proper strength. The level of consideration you have to apply with the type of soil that you have there includes the location of the building. Are you going to have underground floors such as a basement? Moreover, is the water table very low? What kind of moisture are you going to have in there? Again, what is the purpose of that slab? Are you going to have a finished slab, or are you going to have to cover it? There are so many considerations that you have to keep in mind. And that doesn’t even consider the reinforcing that goes in there.
The relationship with your structural engineer in the design process is very important. Especially when designing the concrete finishing and the foundations. This is the concrete slab in your home.
Tilt-Up Construction Basics
In the 1970s, tilt-up construction became very popular. You were also seeing buildings going up left and right in this style. That is to say, using the method of tilt-up concrete construction. You do still see it a lot in single-story buildings too. Tilt-up concrete construction means pouring slabs on the ground, then you tilt those slabs up. They are going to form the walls. Then you brace these together so that it stays rigid, in as if they were a box. I’ve also seen multi-story buildings made out of tilt-up construction.
I’ll never forget talking to a structural engineer about a tilt-up building. In particular, it was a hotel that they designed out of tilt-up concrete. I asked him what his thoughts were. His short answer was, “I would never stay there.” It doesn’t take a genius to realize that if there’s an earthquake, you will have this rigid type of structure. If there is a weakness in the structure, it could come tumbling down like a deck of cards.
Concrete Finishing: Strength or a House of Cards
We’ve all played with a deck of cards and trying to build a structure to see how high we can go up with a deck of playing cards. Well, in the same way, if one of those walls comes off, they could come to start falling on top of each other, right? I know people that won’t stay at that hotel because that scares them, and I can’t blame them.
To this day, there haven’t been any problems with that building. I’m sure they designed it very well also. But the idea and the concept of having a multi-story building made out of tilt-up construction makes me a little uneasy too. So most designers stick to tilt-up construction on a single-story type facility.




