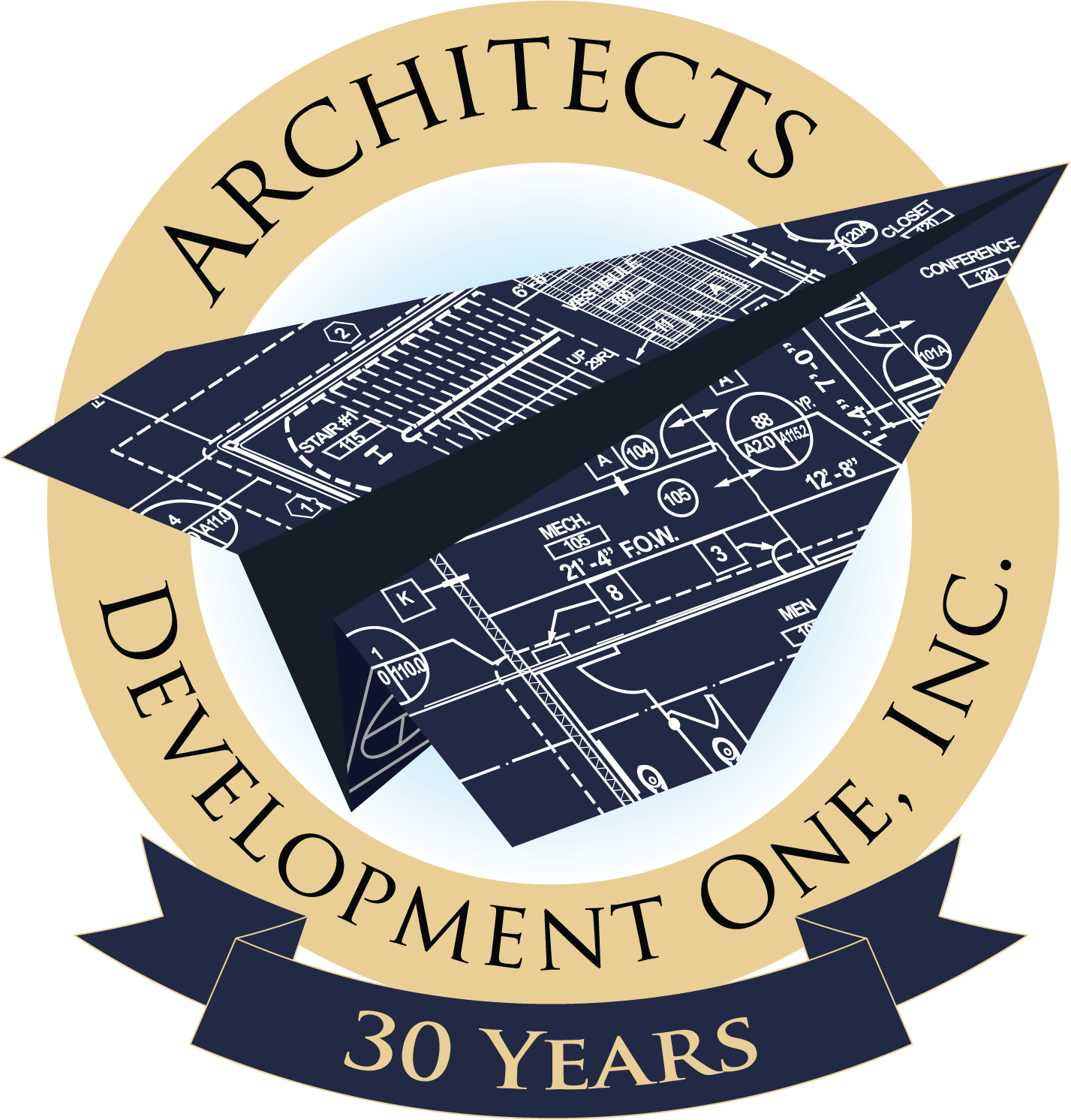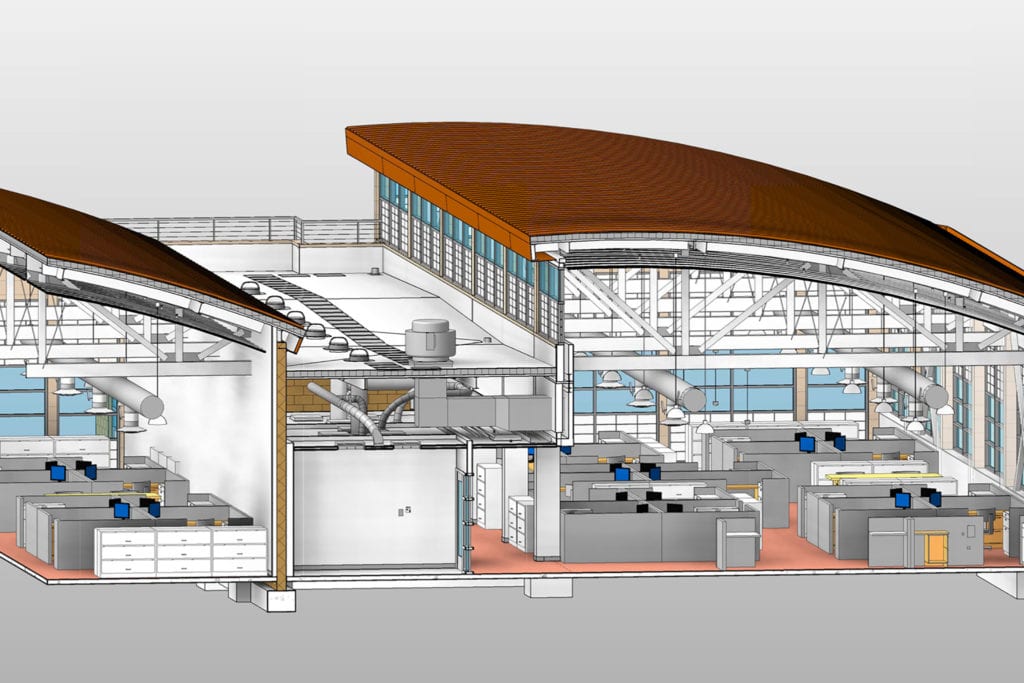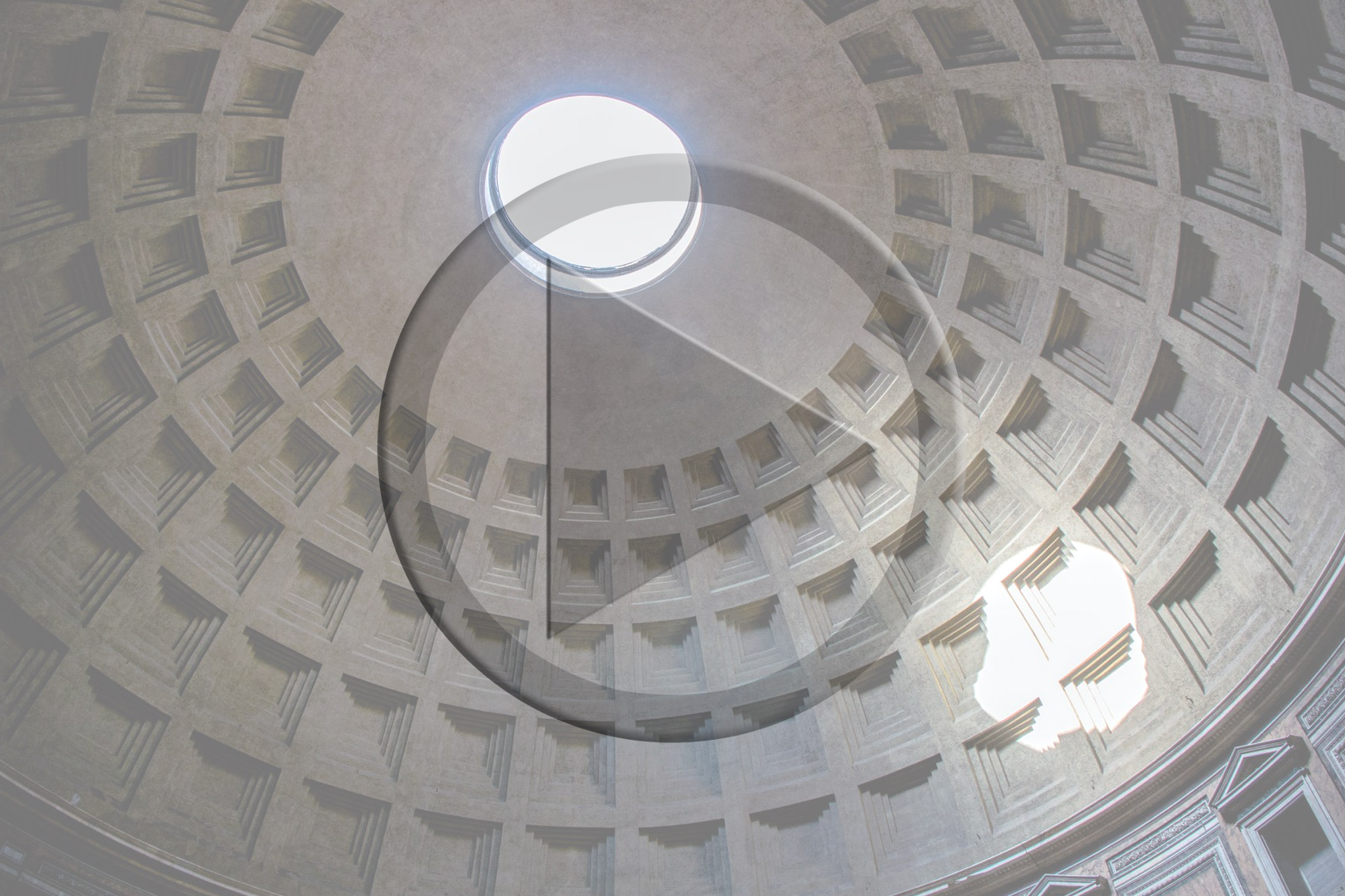Architectural Plan Process at Development One
Here at Development One, architectural plans are a process we take very seriously. We always start with a thumbnail sketch, which might be on a napkin or trace paper. These are very simple hand-drawn sketches. That is the birth of a project in putting our ideas on paper. That way we don’t have to think about what button to push.
After that, we go on to develop it further in the computer. We refine it and develop it. So we depend on both – we still draw by hand and we still develop on the computer. And it’s become much faster. Both of them need to work together to be able to come up with good ideas. I know architects that actually go straight to the computer. From there, they can develop things right away.
Old School Thumbnail Sketch Process
I’m more old school. I start off with a thumbnail sketch to explain my architectural plans. Then I have the personnel here at the office develop it further using the computer. When we design a project, we usually are not presented with any drawings ahead of time. But today the design-and-build method of constructing a building is common. It starts with a 35% set of drawings. This has become very common in the last 20, 30 years, within the federal government. This is so that it can define the concept, define the purpose and the scope of work of the project.
Afterward, the initial architectural plans get to the design-build team. The team then develops these drawings into a complex set of construction documents. These will delineate the requirements of construction. That includes everything from architecture to all the engineering disciplines involved. In that system, a set of drawings gets to us up front.
Otherwise, consider a standard design-bid-build project. We do not give anything other than a written type of scope of work. It defines what the goal of this project is. The dialogue that defines what a building is going to look like must have passion within it. It needs to have intensity. It needs to have ideas flowing back and forth. We challenge the client from the point of view of trying to get them excited about their project. As we define it, and as we go further, we will present drawings that will inspire them. We’ll have them ask questions and challenge us as designers to make it even better.
When Architectural Plans Bear Fruit
For the most part, these challenges are pretty intense. But it is a positive thing that will bear fruit in the end. And it results in a well-designed facility that will make the client happy. One of our sayings in this field is one of the things that we say also in aviation. It’s that before you fly, every pilot is going to be, and should be, a little intense. They should be very focused and very determined in the accomplishment of their goal. Whenever you talk to a pilot, he’s going to be very intense before he flies. What that does is it gives the pilot focus. If a pilot is not intense, well then, he’s not 100% present and should not be flying.
I’ve been flying for 30 years, and still to this day I put myself in that mode of intensity before every flight. If I’m not, then I need to ask myself: where am I? What’s going on, am I too tired? Am I not interested in this flight? In the same way, am I disinterested in making architectural plans for this project? Do I feel disconnected? Is there something that I have not bought into? For that reason, it is a really good thing to focus and be intense while you are designing a facility. It’s a really good thing.




