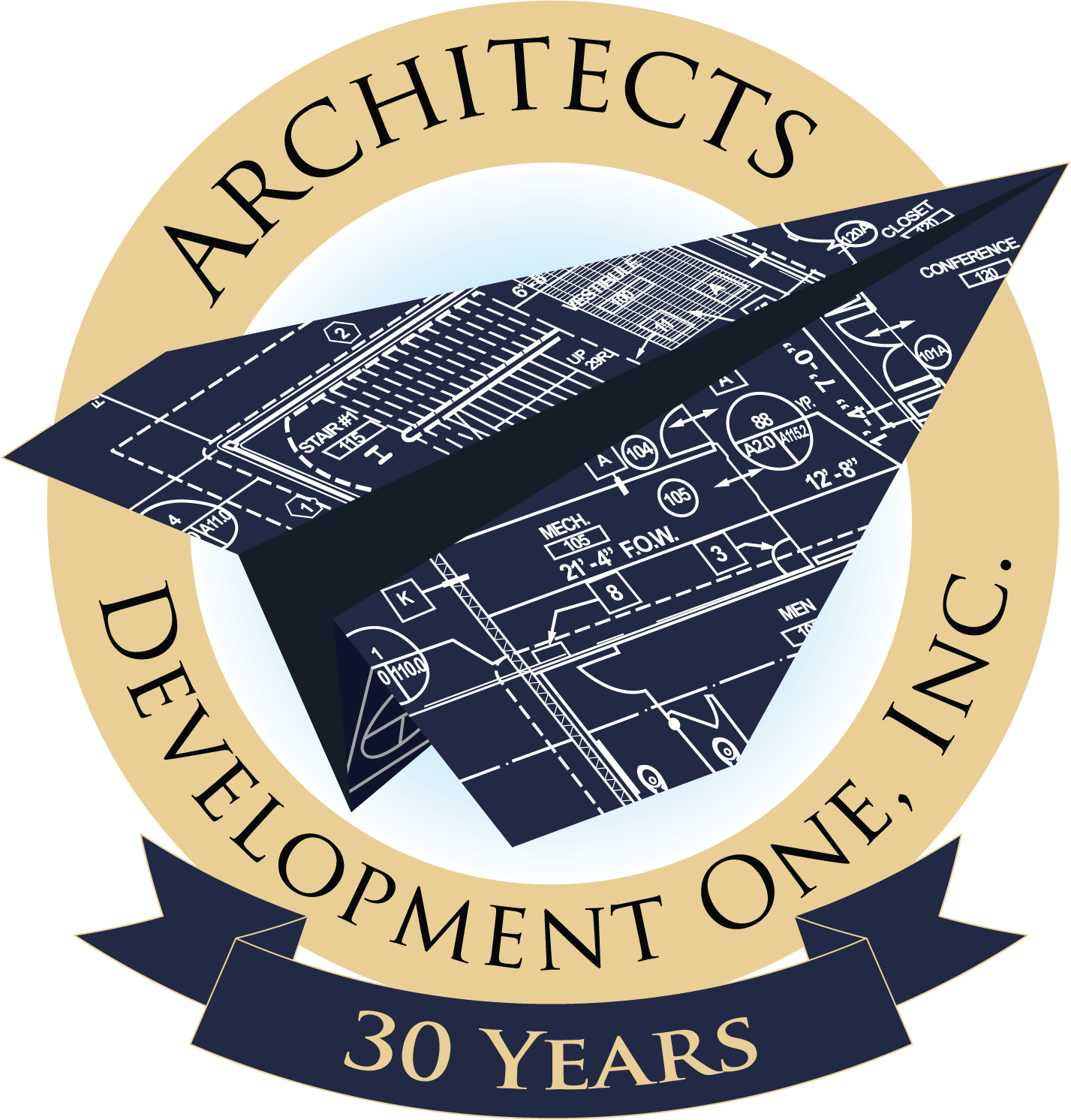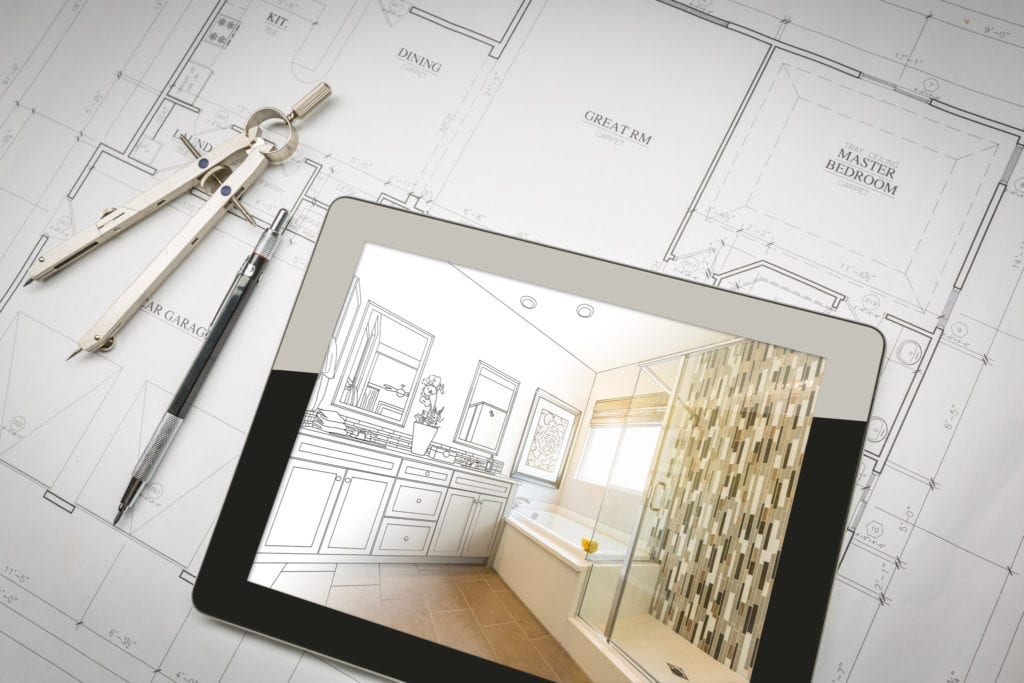The Two Main Architecture Design Software Options
When it comes to architecture design software, AutoCAD and Revit are the two titles that we use.
AutoCAD was the architecture design software that everybody started using 30 years ago. Today it’s morphed into three-dimensional designs.
Using Revit, we can develop drawings in Building Information Modelling (BIM). That is the trend for now and in the future. Revit and BIM make the designs easier to read. The drawings are clearer and the quality control is easier to put in place in the designs.
Developed for Seamless Integration
The same company, Autodesk, developed both of these architecture design software titles. Autodesk designed AutoCAD and Revit so that they both can talk together.
At Development One, we’ve been using Revit for about 10 years now. It is something that has increased the quality of our work. AutoCAD is architecture design software that we will always use.
Building Information Modeling (BIM)
We will always need to draw in two dimensions. But for the quality that we are looking for, to have buildings developed in BIM is critical. That’s why we use Revit.
Cost-Effective Alternatives
There are other architecture design software options such as SketchUp. SketchUp allows you to develop three-dimensional drawings and come up with schematics fast. This can give a general idea of what a building is going to look like.
Aside from that, there aren’t many other viable low-scale options. If you need an affordable or cheaper solution, SketchUp can help you with design concepts.
Pen and Paper
We always start with pen and paper to put ideas down before we use architecture design software. The two work together. Yet, our renderings today are on the computer instead of by hand. It’s faster and the quality is higher. It’s becoming easy to develop some good renderings using architecture design software today.




