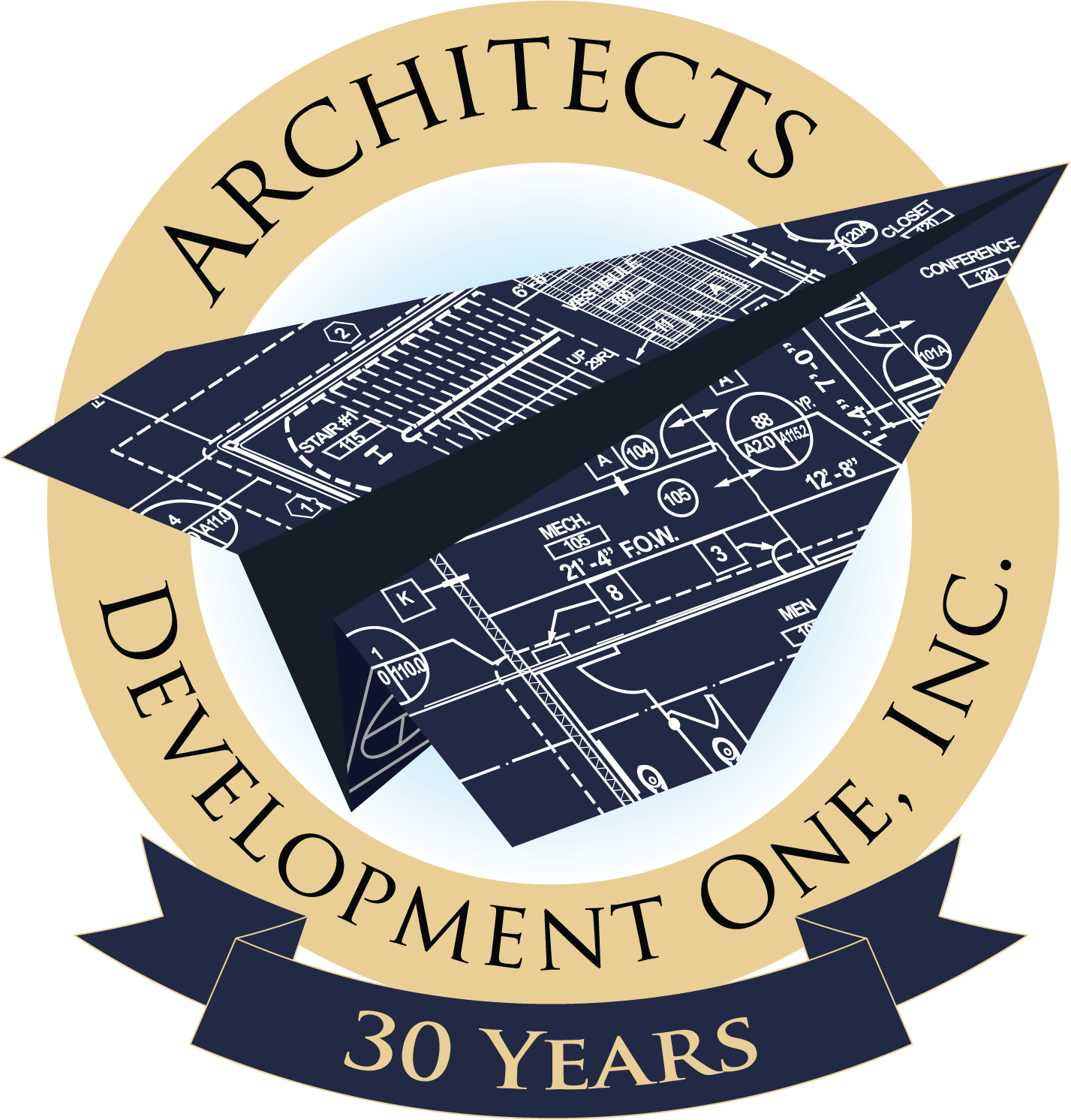Architecture Drawing: Back To Basics
What separates an architecture drawing from doodling a picture on a napkin? Architectural drawings focus on representing what a building will look like.
In This Architecture Drawing, We
- Paint a picture of what this building is going to represent,
- Identify what it’s going to include,
- The purpose of the building, and
- The message it will send to the community.
The Architectural Drawing Toolkit
These objectives serve as selling tools. Selling tools tell the client how the design will look like before the building stages begin. So that is the difference.
There are different tools today of creating an architecture drawing. First, It can be as simple as paper and pencil. Also, it could be a drawing in with what people know as a ruler or what we call a “straight edge”. These are tools that I grew up using. As a result that’s how I learned how to design buildings. Today, architects create drawings using a computer. Some people might say that it is a lost art to be able to draw by hand. But, it is very important to remember, that all architects learn how to design by using paper and pencil.
How to Make Your Architecture Drawing Stand Out
There are many tools used to make a drawing stand out. I remember when I started to have children. And my little boy was a gifted artist. First, he would copy drawings onto sketch paper. Then, he would draw these gorgeous representations of copied images. He’d copy images from magazines, and he would draw them in pencil. Then, I would come back and touch them up for him with a marker.
What I mean by “touching up”, is that I would work on the line weight. Like with an architecture drawing, the line weight was critical in having a good representation of a drawing.
For example, the ground, that was the thickest line. Next, you had the border of the building or let’s call it the silhouette of the building. That was the next level and the thinnest line. Then, you had planes between the buildings that were the next level or thickness of the line. Smaller items that were on the same surface were the thinnest line in the in the drawing. And it was amazing the difference that it would make. That is the simplest way to explain it.
Consequently, these line weights change a two-dimensional drawing, into a three-dimensional drawing. That’s the secret to a great architecture drawing.




