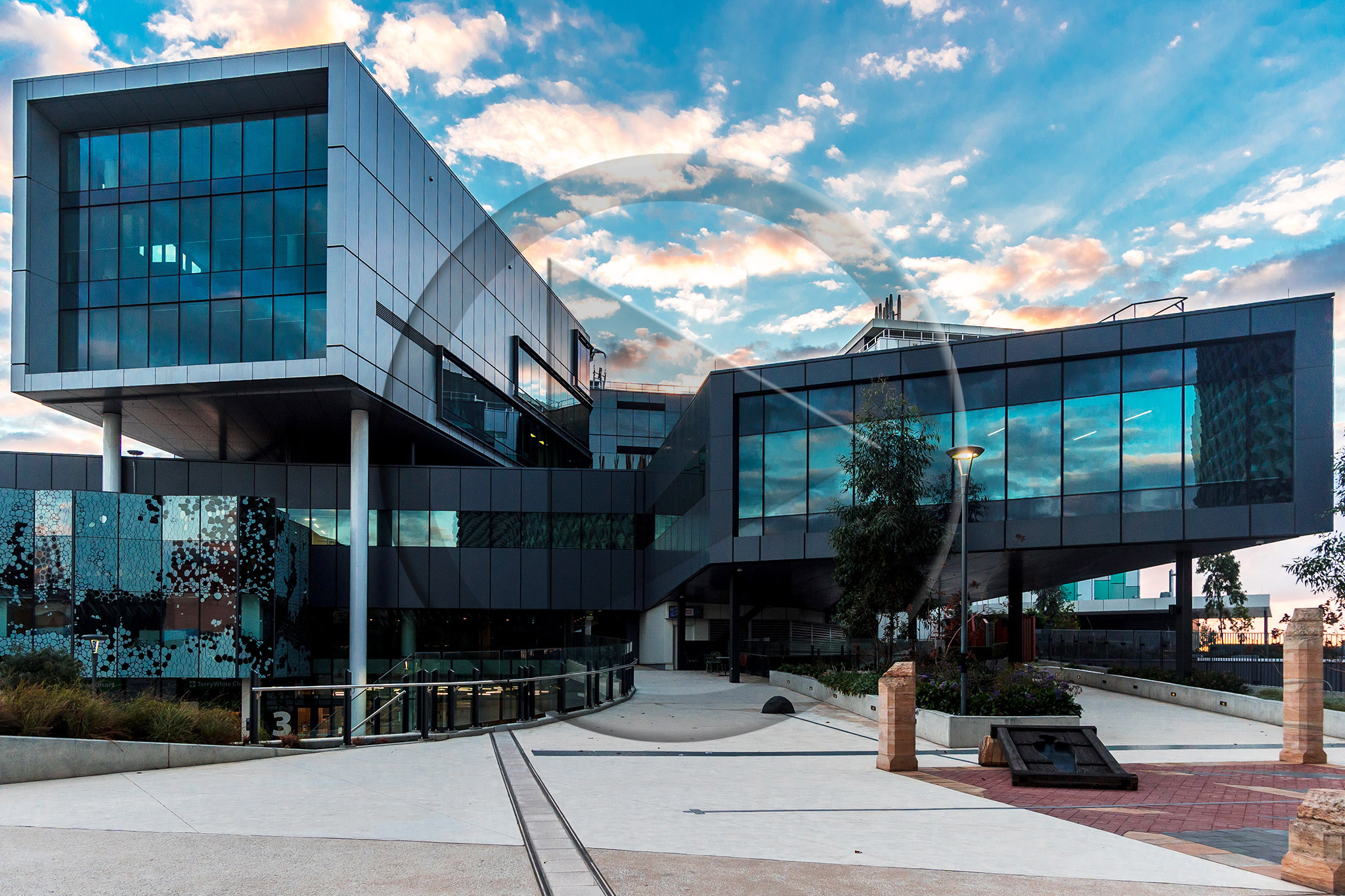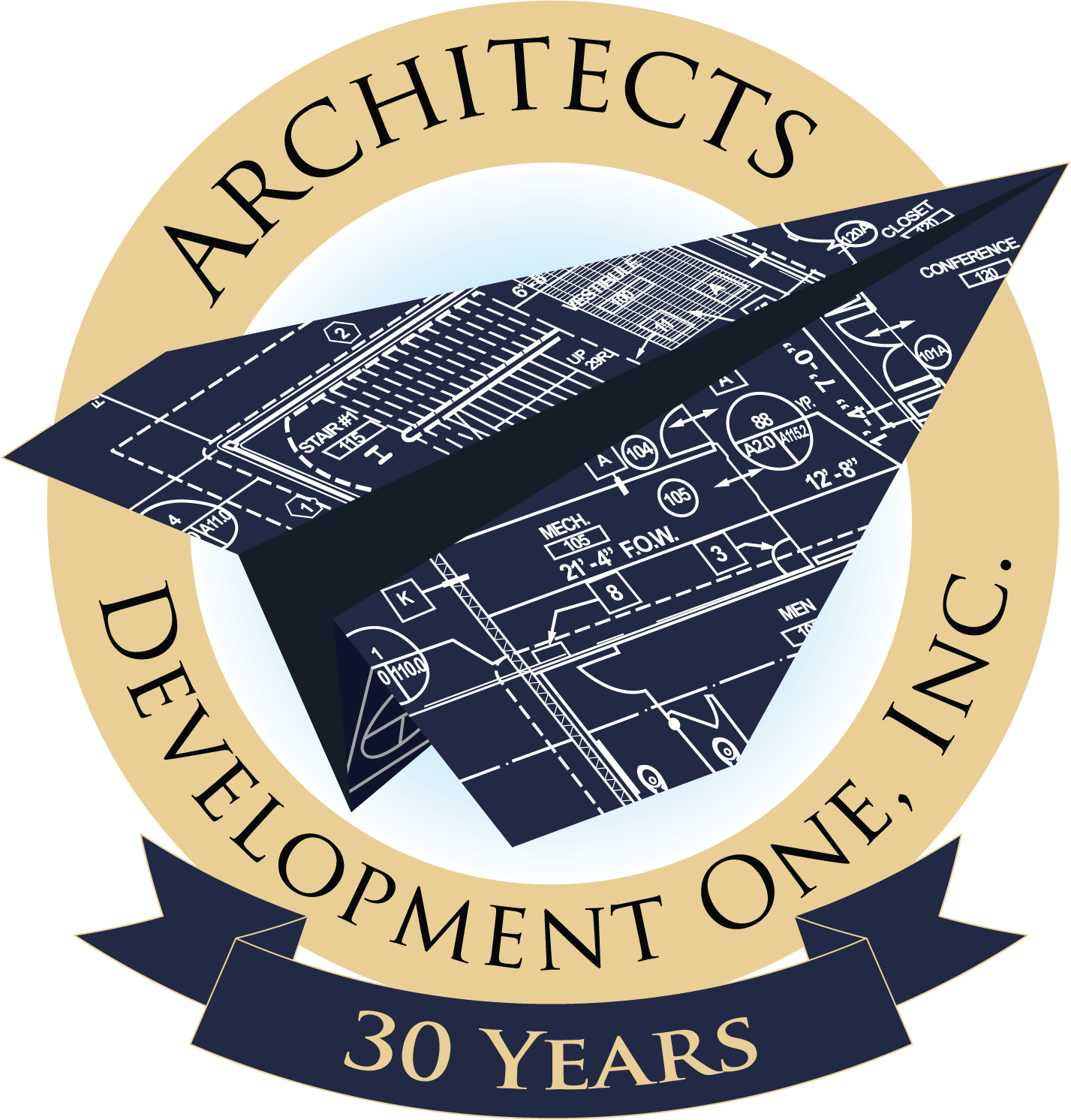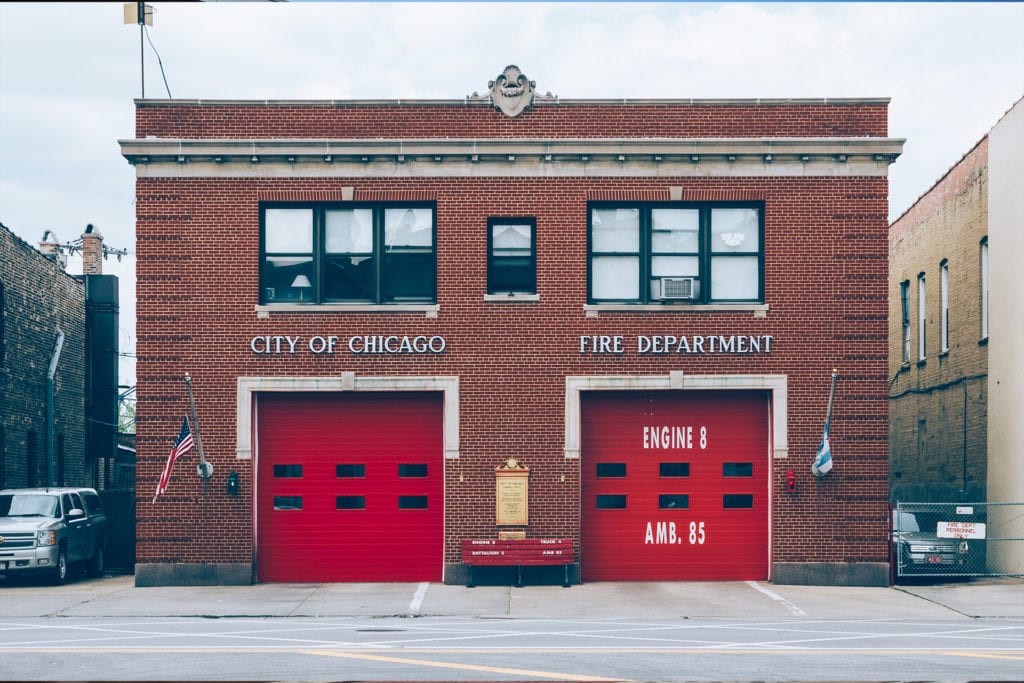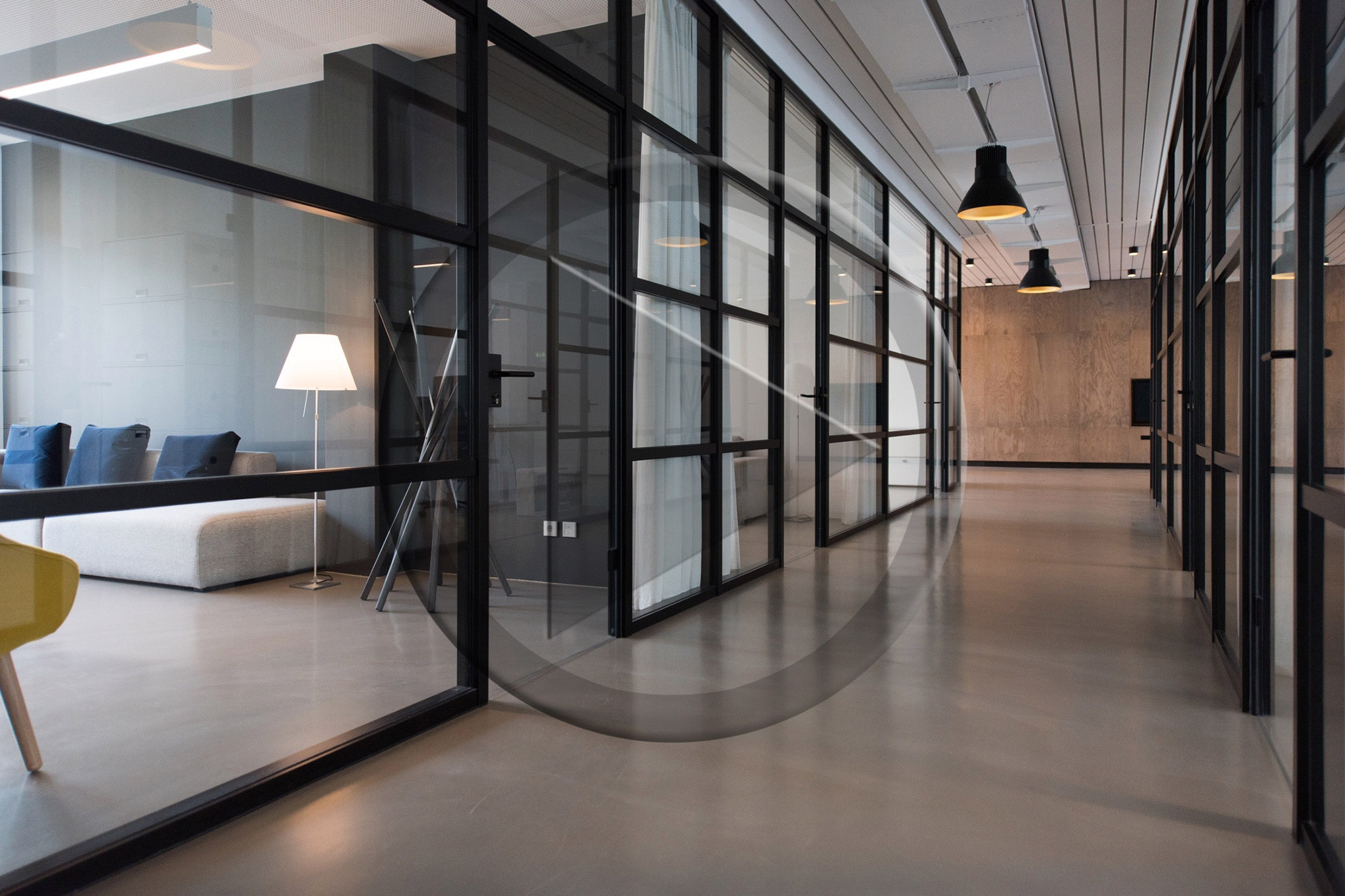Fire Station Architecture Basics
Fire station architecture is interesting. A lot of people don’t know what is inside of a fire station or what takes place there. When they think of a fire station, they think of fire trucks. They think about sliding down the fire pole.
Every kid has thought some time in their life about dropping off that pole. They’ve thought about being a fireman and being able to go down that pole when the call comes. It’s always thought as fun to be able to do that, especially if you’re a kid. But, there’s so much more that goes into a fire station.
Designing a Fire Station for Habitability
A fire station is a home. A lot of people don’t know that the firemen spend so much time at the fire station. They practically live together. They need to be available 24/7. Not only that, but they also need to be available at moment’s notice. In the middle of the night, they should be able to wake up and be able to get into their trucks to go answer an emergency. They eat together. They cook together. And they maintain their equipment together.
They spend so much in this place that there is a need to design this place as if it were a home. This is one of the important considerations in fire station architecture. That is how we approach it in all the facilities that we’ve designed. This includes the fire station at Camp Smith in Hawaii. We designed it in a way that the staff inside can embrace this facility as a home. And note, this facility had two fire trucks that were very active in that area. So, a lot of people might think, well, it’s only the fire trucks, right? No, we had to design it in a way that it was really liveable.
Fire Station Architecture in the Military
We also designed one a long time ago for the Phillips Laboratory at Edwards Air Force Base. I remember that one of the first criteria that they wanted to address was what’s the living room going to look like. This is because they spent a lot of time there. They wanted to know what the kitchen was going to look like. And they wanted equipment that was going to make that kitchen very functional and easy to clean. They wanted to be able to keep all their food refrigerated in a proper way. They didn’t want one dishwasher – they wanted four dishwashers.
There were a lot of things that they needed that would make their life easier there. The time and the equipment designed for that station was minor compared to the liveable space for the firemen. Yes, there has always been special considerations with fire station architecture. Ever since I started designing fire stations, there are always considerations for gender. Of course, there are different sleeping quarters, bathing facilities, and restrooms. There has always been a consideration for that. Yes, they have to live together, but also there needs to be respect for the different genders. We always design for separate gender in the fire stations.
Single-Story Design
We have designed single-story fire stations most of the time. That seems to be the preferred method of fire station architecture. When there’s a restricted site, we will design a second story. This is where the quarters, the bunks, are upstairs. I remember firemen showing me that when they go to bed, their boots are right there next to the bed. They’re able to slide into their suit, jump in, and then go down the pole. Going down the fire pole is still used in many instances. Hopefully, they don’t have any problems sleepwalking. Because that could be pretty dangerous!




