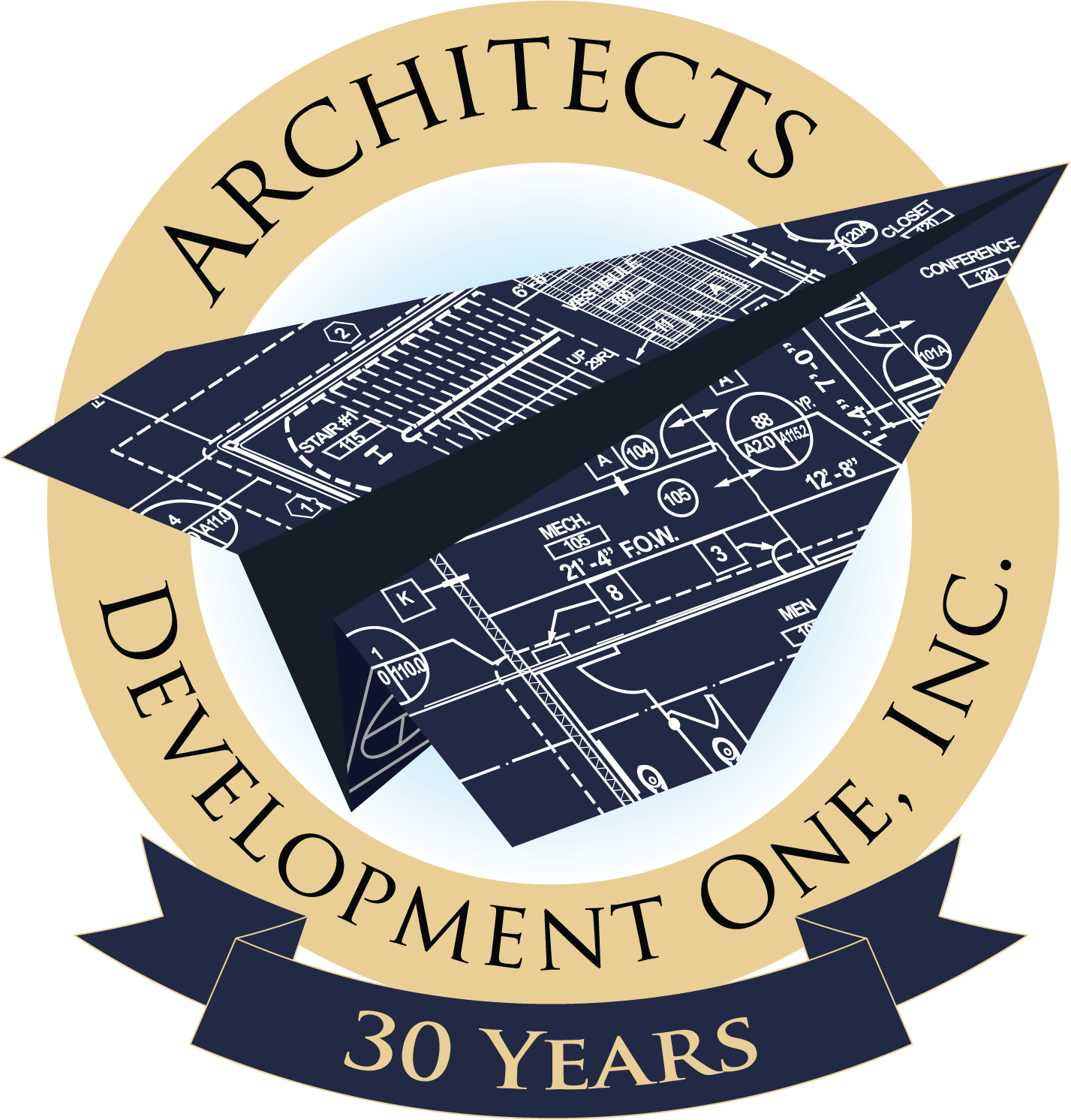


The Facilities Support Center (FSC) is a LEED Platinum, state-of-the-art facility. The FSC consolidates three departments across the NASA AFRC campus into one building. The 36,000 square foot masonry and steel-framed building includes:
The FSC was designed entirely using BIM. (Building Information Modeling) We created 3D visuals of the building before construction began. As a result, there was precise coordination of all disciplines, resulting in maximum efficiency.
The FSC was designed with a number of sustainable strategies, including:
As a result of these strategies, the FSC was able to earn a LEED Platinum rating in a harsh desert environment. Most noteworthy, this project was designed to set the standard for new construction at NASA AFRC over the course of the 20-Year Master Plan.