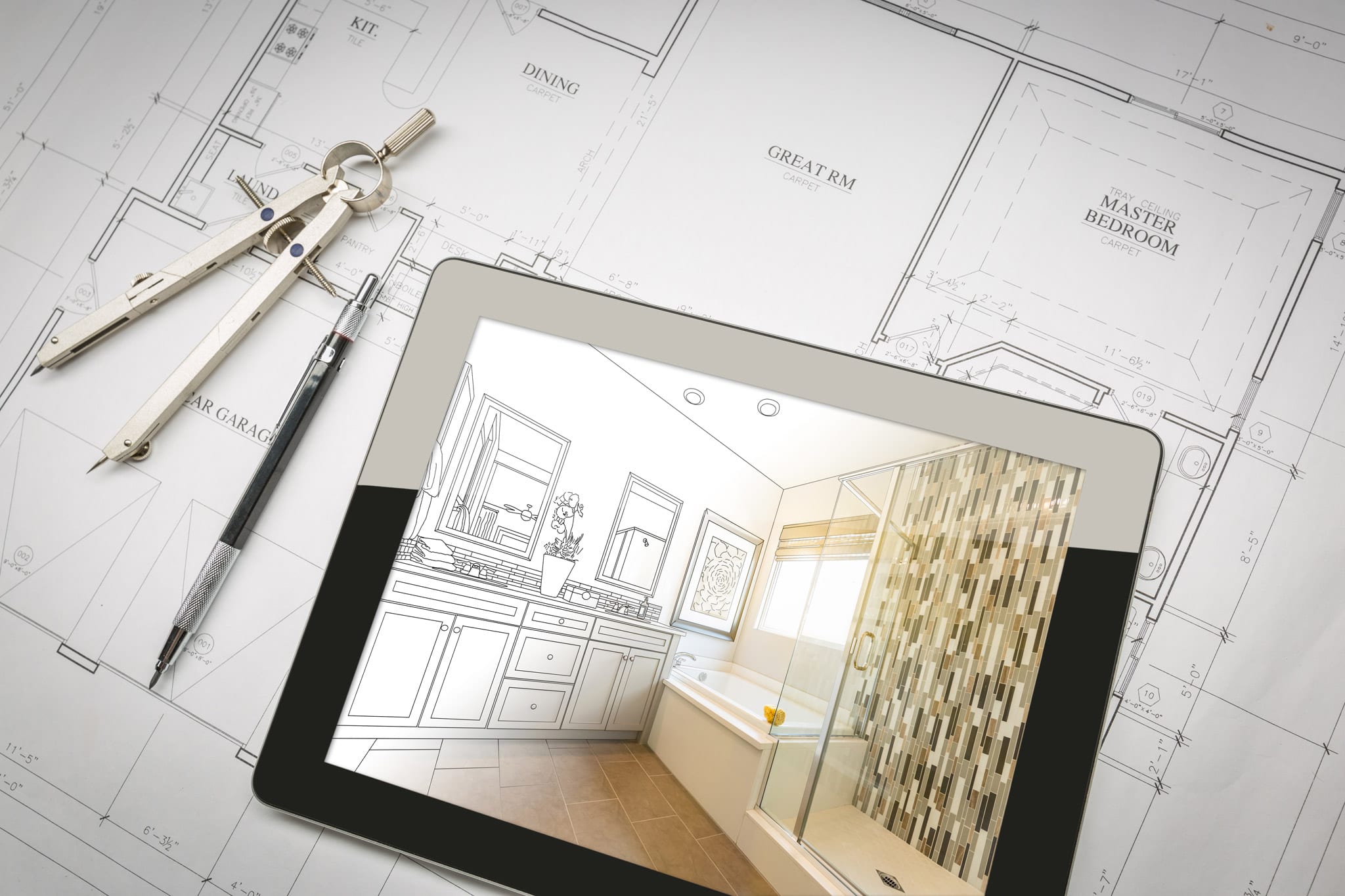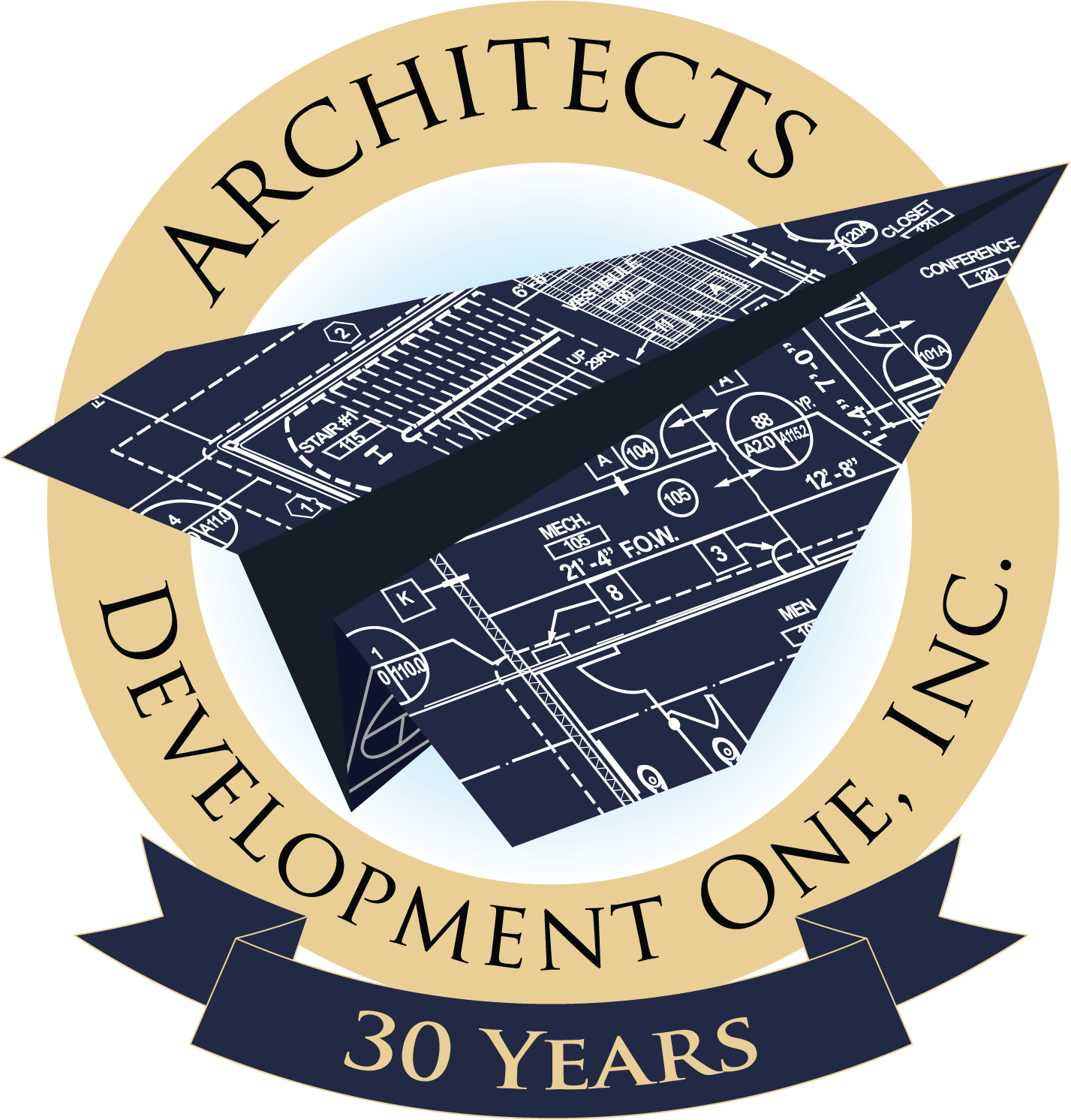Space Planning Defined
Space planning is designing the floor plan for proper usage. Aspects such as circulation for the square footage and entrance-exiting. The space plan that is for the development of the interior of a building. Not to be confused with the kind of work one of our favorite clients, NASA, specializes in.
The Right Tools
Our space planning tools are straight-forward. We sit down with the floor plan and develop bubble diagrams by hand. The diagrams allow us to see how everything fits together. Then we go into a hard line type of development of the space plan. It’s a moving target every time. So, the best way to do it is by hand.
Space Planning in Action
A client once hired us and wanted to get together to determine what space planning would look like. So we showed up and the client sat down and looked at us and said, “So here we are. Where do we go from here?”
We took the floor plan, and we laid some trace on top of it. Then we began to show him the layout we thought it would work. It went fast. We moved walls around and developed the square footage. In our mind, we already had an idea of what the space planning should look like.
We went back and forth with the client. He didn’t expect how elegant the process would be. At the end of the day, he understood that this was our profession and we were experts in space planning. So, that is one story that comes into my mind. I never forget it.




